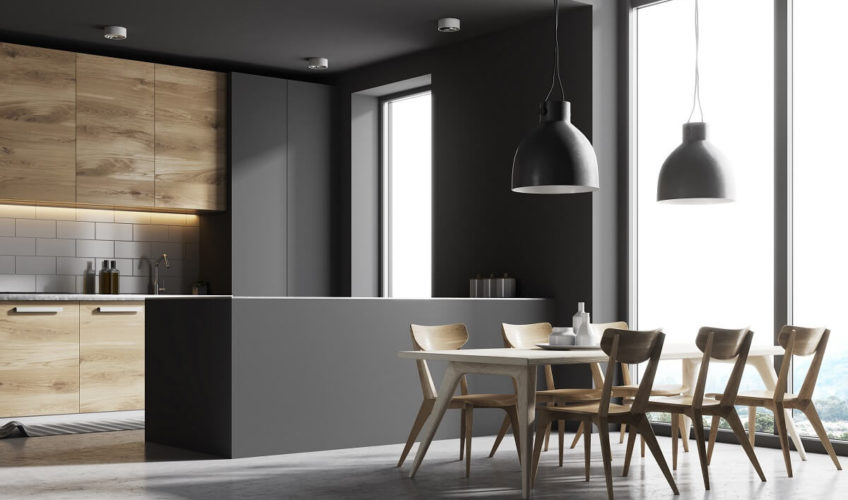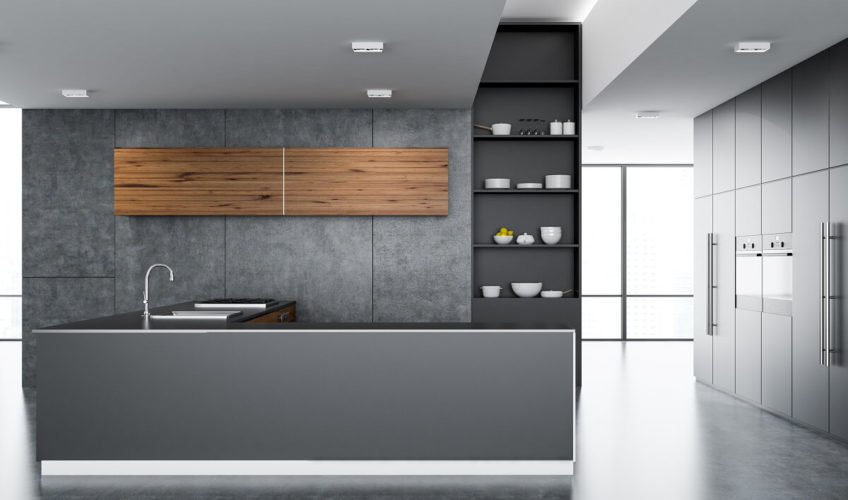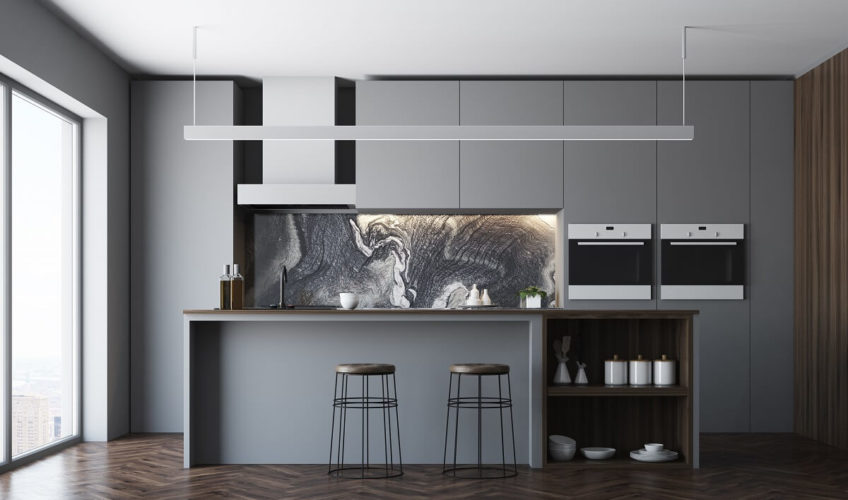If the kitchen tends to be the center of attention during gatherings, pick a plan that will allow for lots of entertaining. Before beginning a project, there are a variety of kitchen layouts and formation alternatives to choose from because kitchens come in all different sizes and forms. The secret is to move slowly and carefully consider how you use and move about the area.
Planning a Kitchen Layout
Planning the arrangement of the kitchen will also depend heavily on the size and form of the available space. Yet it’s important to keep in mind the idea of the “working triangle” whether having a large or tiny kitchen.
The fridge, the stove, and the sink are the three major kitchen appliances that make up this triangle, often known as the “golden triangle,” which is a design principle. The idea is to position them on the triangle’s three points to reduce the amount of work and distance that must be traveled between them.
Using this method, you may do the culinary activities with the least amount of hindrance and with the ability to move around the room ergonomically.
Its straightforward design, which is typically seen in smaller kitchens, saves space without sacrificing utility. The One Wall Kitchen, which consists of cabinets mounted against a single wall, can include higher and lower cabinets or shelving above base cabinets to create a sleek appearance.
The galley kitchen, which makes particularly efficient use of its cabinetry, comprises two rows of cabinets facing one another, with a space between them known as a galley. Its design avoids the need for corner cupboards and efficiently utilizes every square inch of available space.
The L-shaped kitchen arrangement is functional for both small and big kitchens and has cabinets along two parallel walls. The U-shaped kitchen is a fantastic design for bigger kitchens and has cupboards along three neighboring walls. The island kitchen, a highly popular option in open-concept homes, offers a sizable work table or storage area in the center of the kitchen.
A functioning kitchen island always offers more workspace to a kitchen and may incorporate appliances and storage drawers. It can serve as a space for eating (with stools), cooking (with a sink), and keeping drinks (with a wine cooler). An L-shaped floor plan may become a horseshoe with the addition of an island, while a one-wall kitchen can become a galley.
The P-shape design develops from an L- or U-shaped arrangement and creates a peninsula by extending one stretch of countertop into the space. Without taking up much floor space, this adds to the kitchen’s workspace.
The architect went with a P-shape plan to make the most of this house’s layout. The base cabinets and countertop of the peninsula give the U-shaped perimeter more workspace and storage. Also, the open layout links the neighboring dining space and the kitchen.
Conclusion
Put some of the attention into setting up practical wall storage rather than putting all of it into building adequate cabinets and drawers. Kitchens are no longer a secondary concern; at Epica, we’re putting them first.
Storage walls are a terrific way to include pantry storage, small appliances, baking supplies, extra china, or even a broom closet – in one handy spot.







